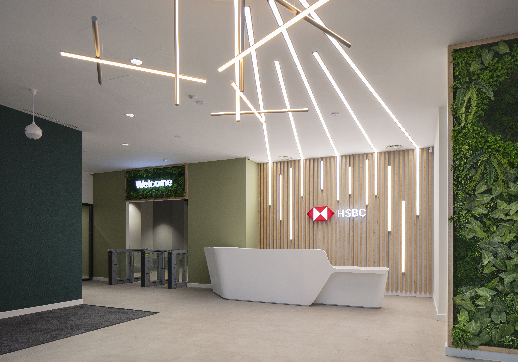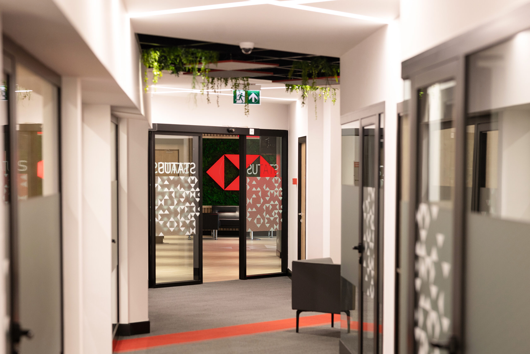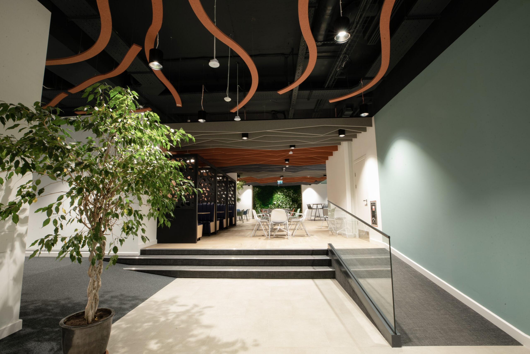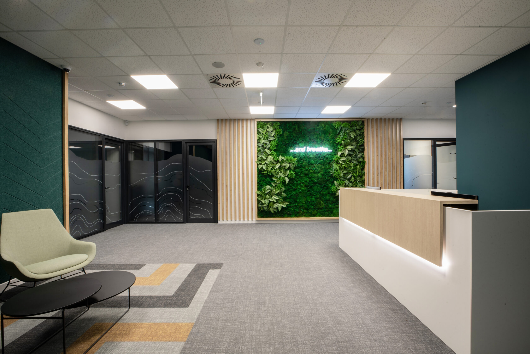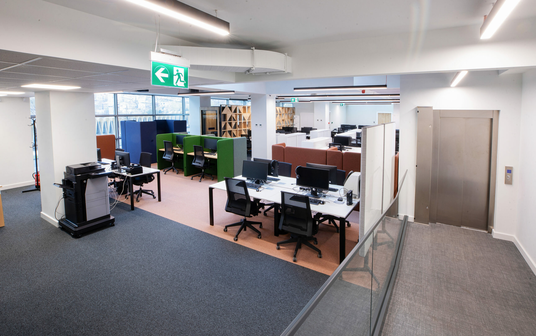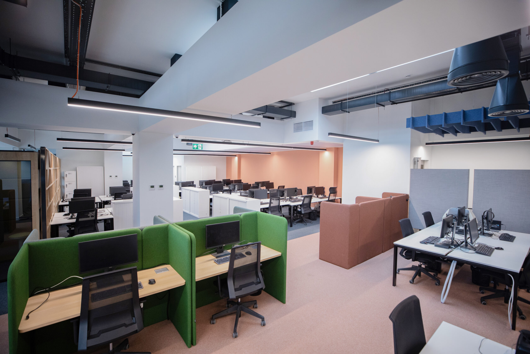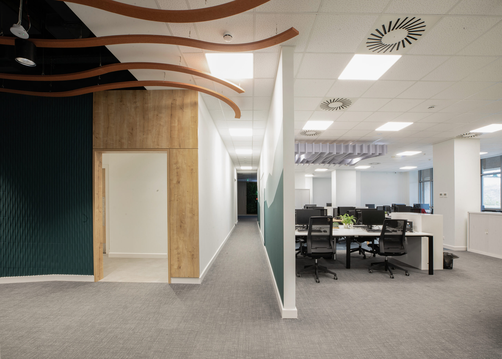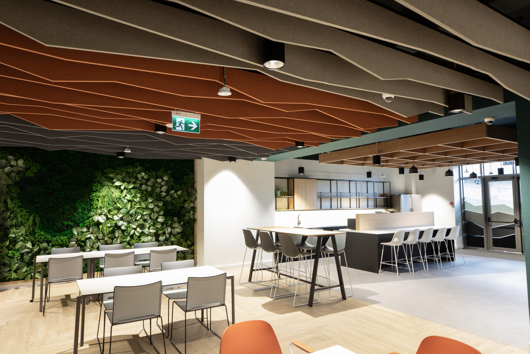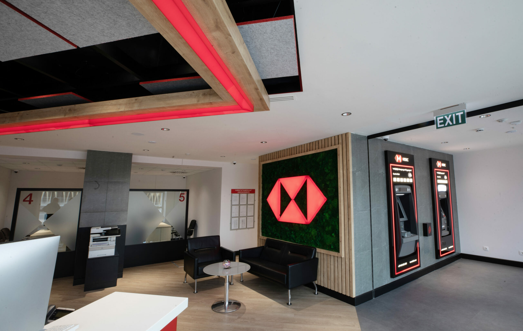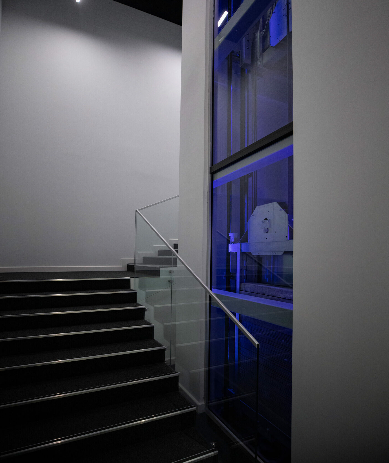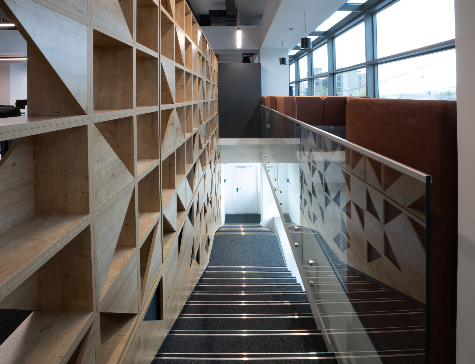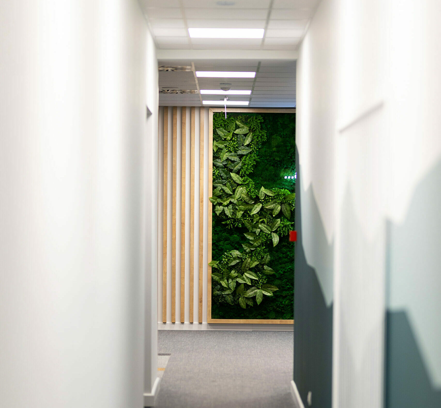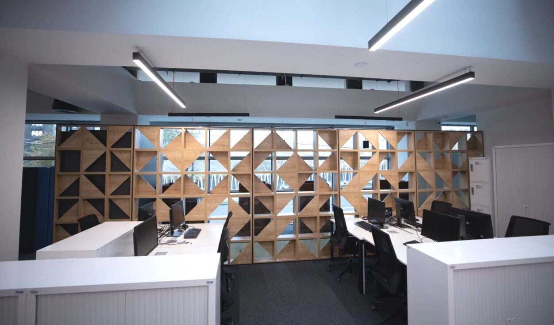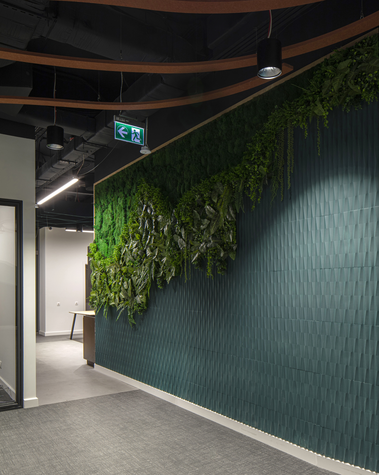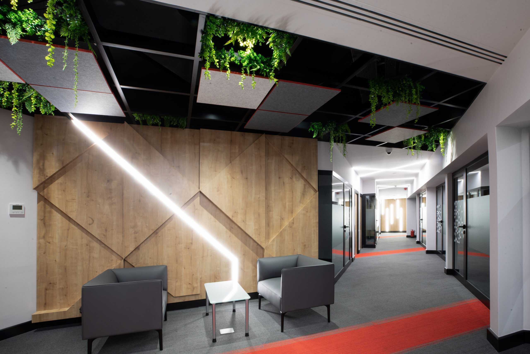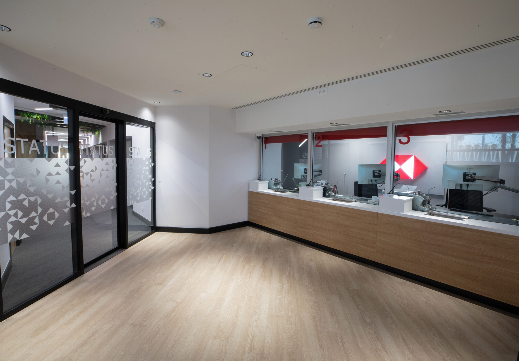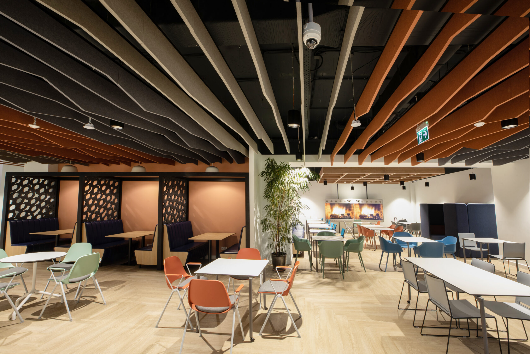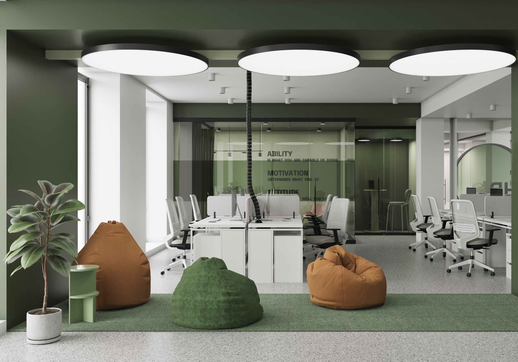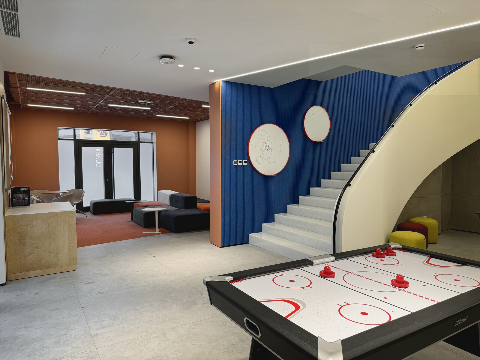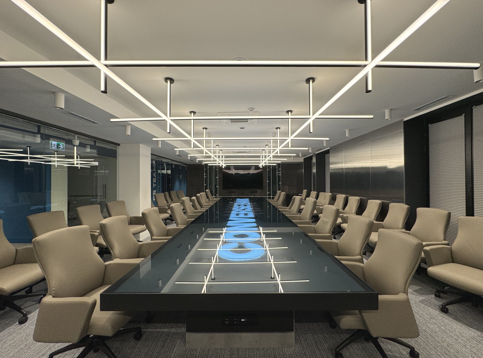For the first time in Armenia, the HSBC Center project marks a milestone in Armenia with its scale and impact. This 3000 sqm project stands as one of the region’s largest renovation and engineering endeavors, accomplished collaboratively with Arcadis, Axis Architecture, and WSP in just 10 months. It encompasses the HSBC Head Office, Back Office, and Status Branch.
The HSBC Center project distinguishes itself through its unique design, architectural solutions, and advanced engineering and technological systems. Notably, the design prioritizes inclusivity, with careful consideration given to comfort conditions for people with disabilities.
Priority was given to the use of sustainable and recyclable materials, all while maintaining adherence to fire-rating standards, including those for acoustic materials and the raised floor system. In this project, special attention was payed to health and safety standards, which the Gravity team led diligently throughout the construction process, ensuring a secure and compliant environment for all.
The engineering systems employed in the HSBC Center project showcase technological innovation. The DALI Lighting system was used for its energy efficiency and power usage, complemented by a BMS-compatible HVAC system. Additionally, high-standard fire extinguishing systems were implemented for the communications and server rooms.
