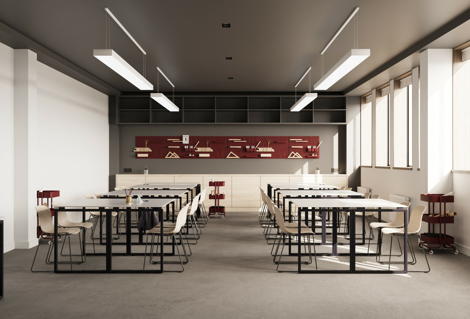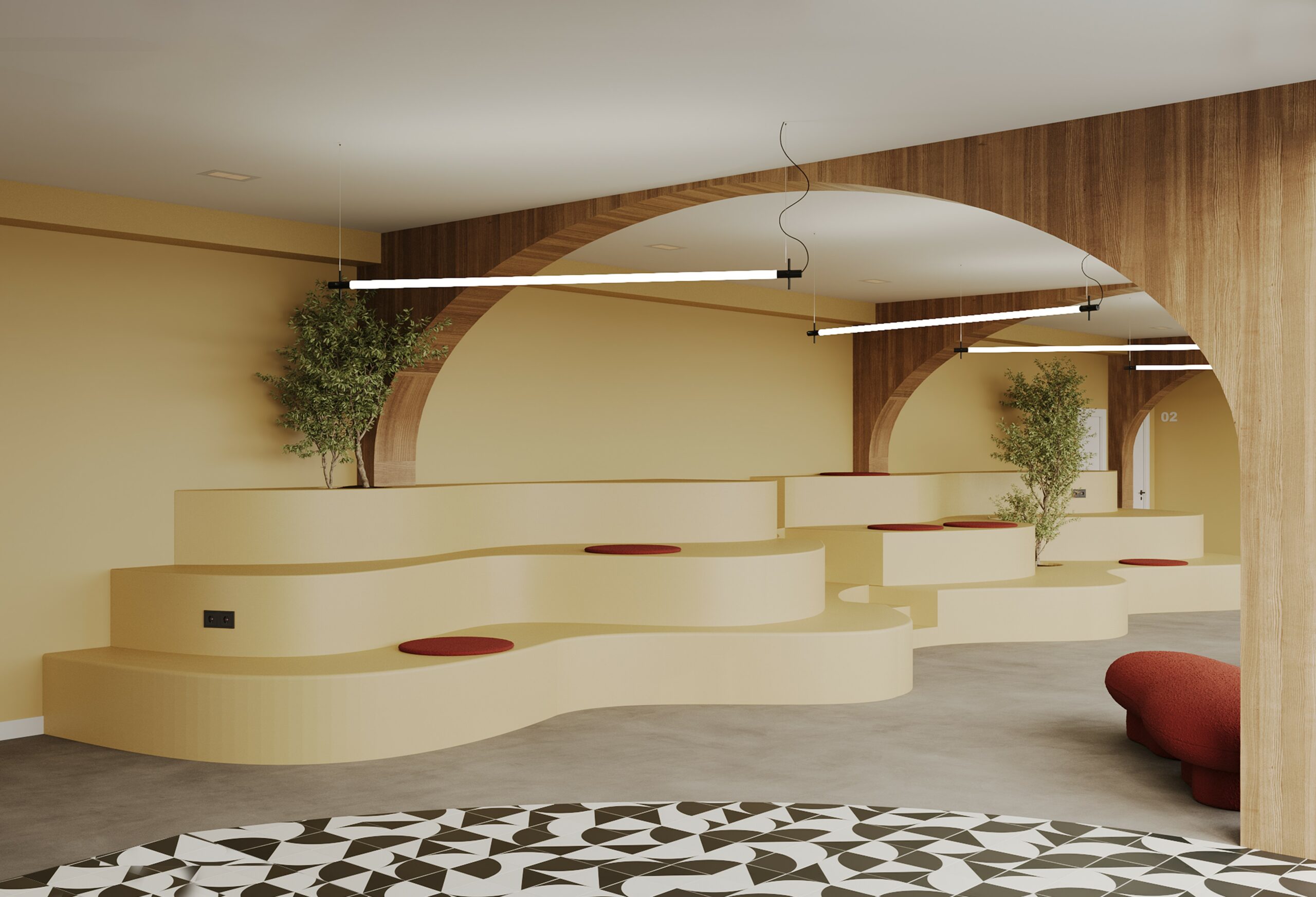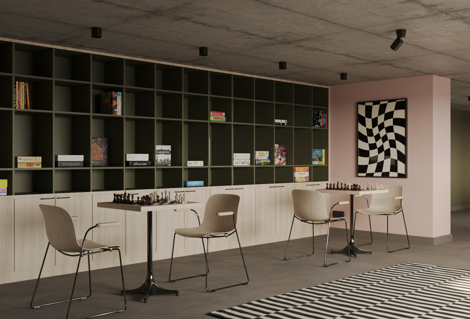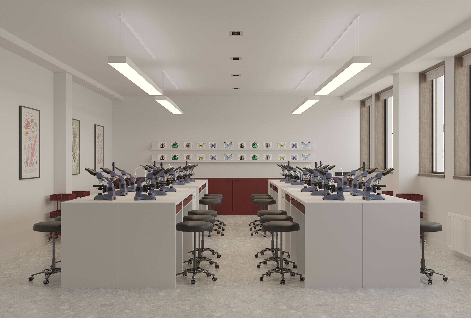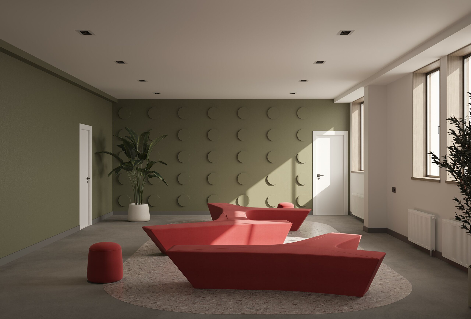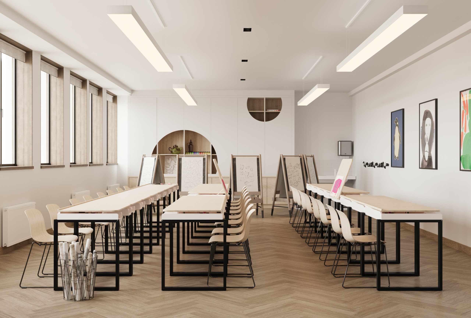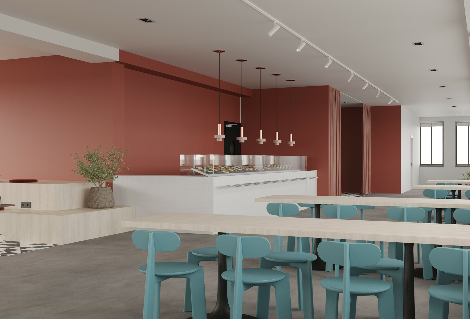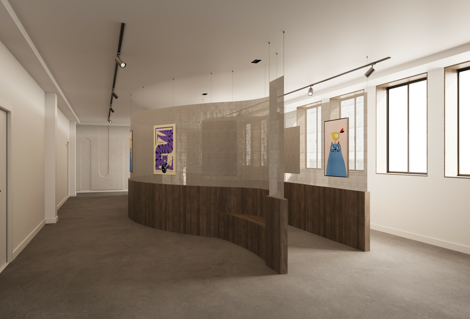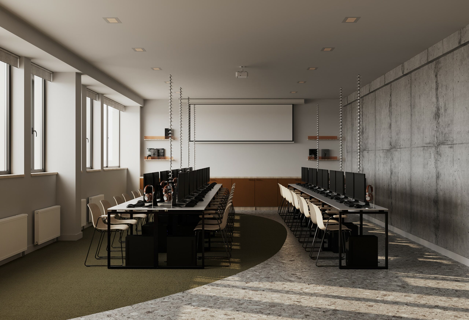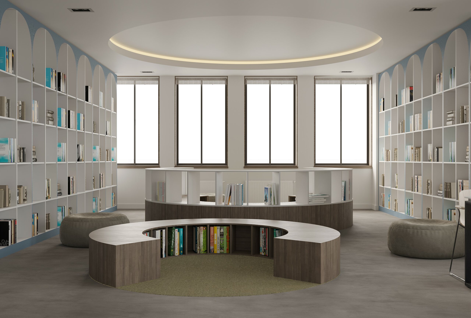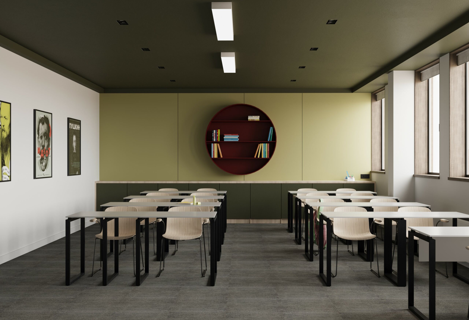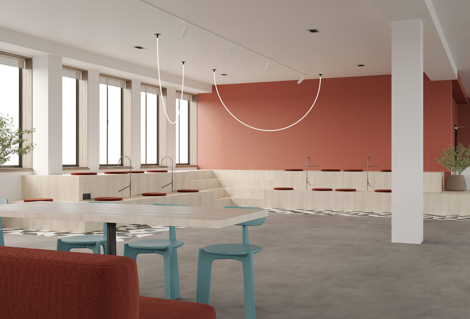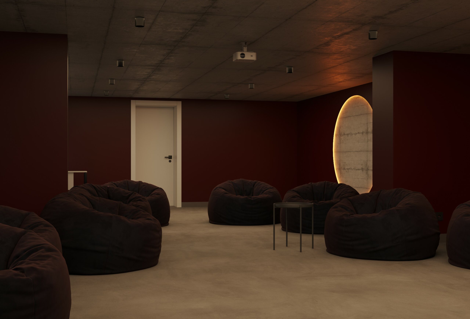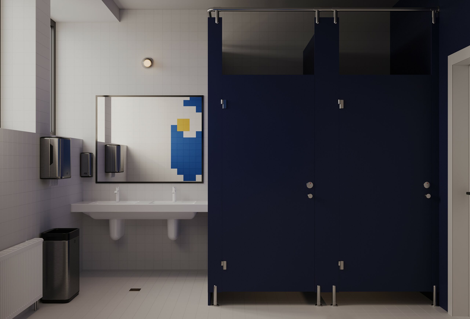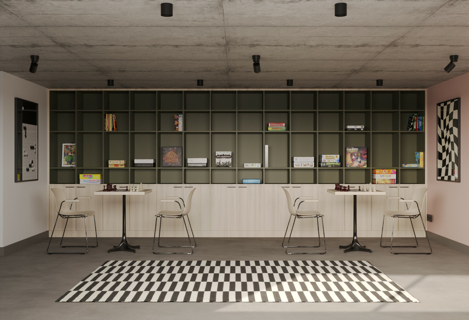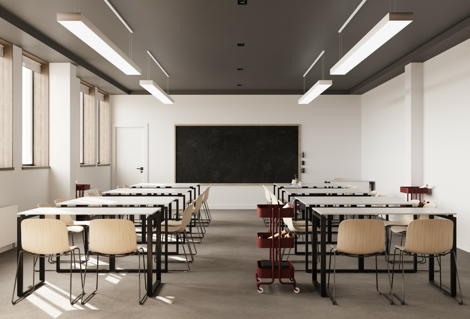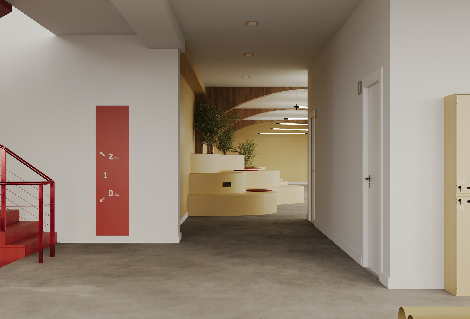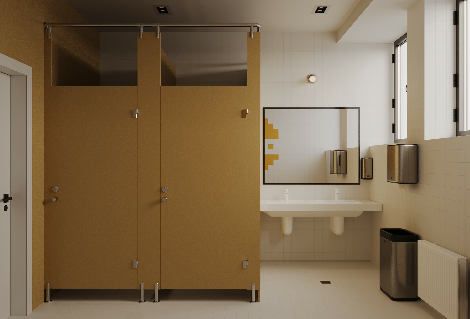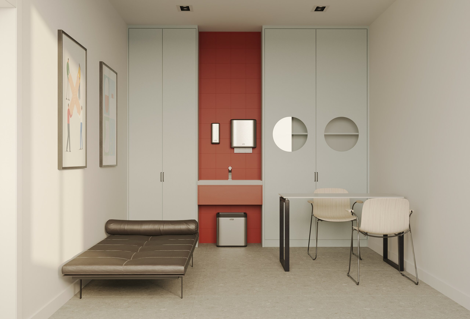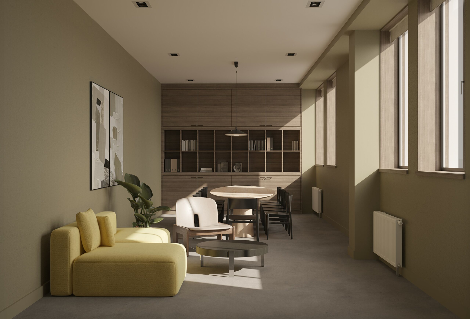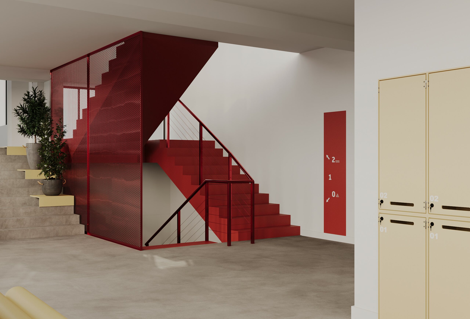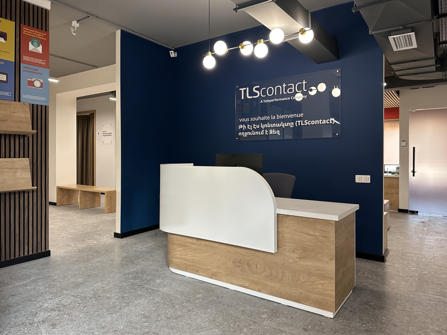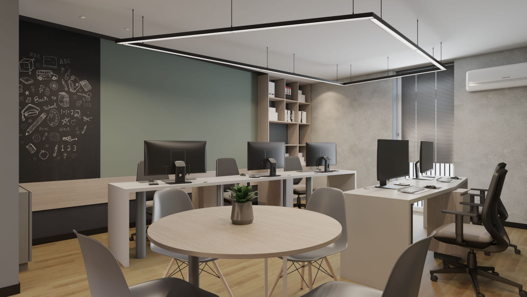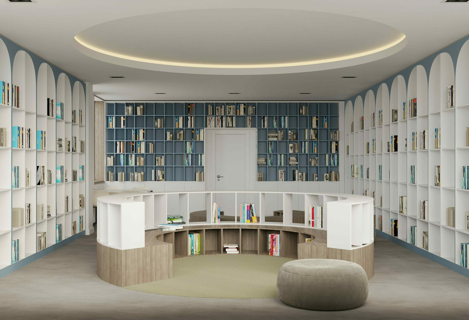
Developed in collaboration with the Russian-Armenian University, Usmunq School is a 4,000 sq.m educational campus designed to serve 340 students across elementary, secondary, and high school levels. The project introduces a next-generation learning environment focused on flexibility, well-being, and inspiration.
The design incorporates a wide range of purpose-built spaces, including science laboratories, art studios, a sports hall, chess training zone, library, counselling room, and collaborative breakout areas — all thoughtfully planned to foster focus, creativity, and holistic development.
Gravity was responsible for the complete architectural, structural, interior, landscape, and engineering systems design, including HVAC, MEP, fire safety, low-current systems, CCTV, sound systems, and custom furniture. Every detail was developed to ensure an integrated, future-ready environment where students and educators can thrive.
Usmunq School reflects a vision of education that goes beyond functionality — creating spaces that inspire, support growth, and provide a meaningful foundation for lifelong learning.
